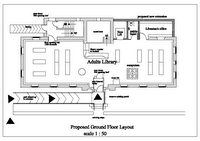Proposed Plans
The proposed plans will be on view in the library from end-October 2006. To give you some idea as to what is envisaged, extracts from the proposed plans can be viewed here. These are proposals only, following an audit that was carried out; the final plans will only be decided following this consultation process.
All plans will be subject to the normal planning process.
Right: Map showing library location (click image to enlarge)
 Right: Proposed ground floor alterations (click image to enlarge)
Right: Proposed ground floor alterations (click image to enlarge)Download PDF version of proposed ground floor plan (83kb) - allows greater enlargement of plan facilitating easier viewing
 Right: Proposed first floor alterations (click image to enlarge)
Right: Proposed first floor alterations (click image to enlarge)Download PDF version of proposed first floor plan (79kb) - allows greater enlargement of plan facilitating easier viewing



0 Comments:
<< Home